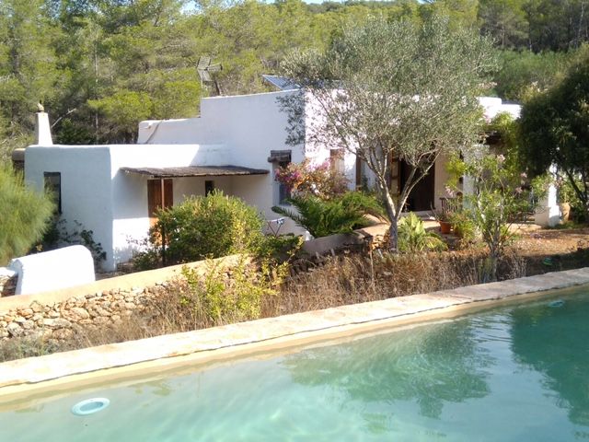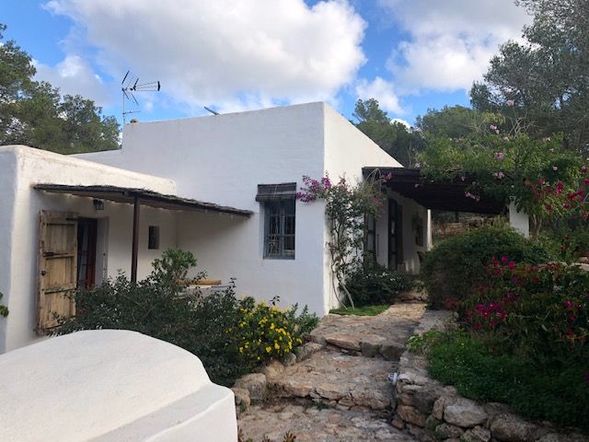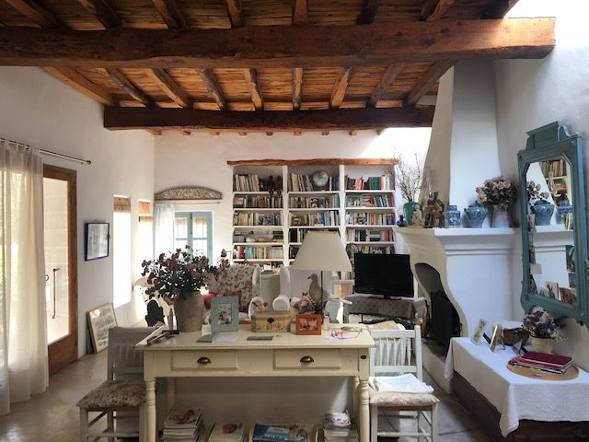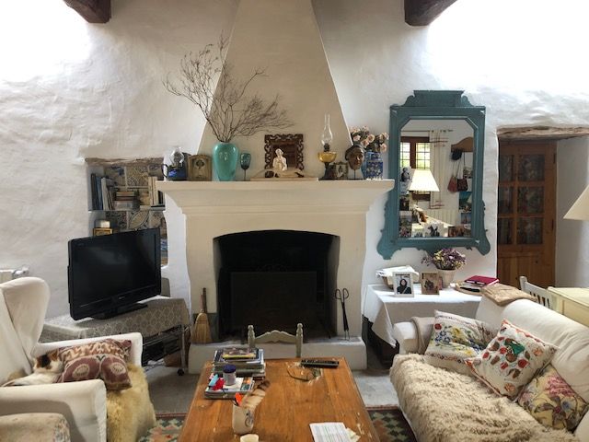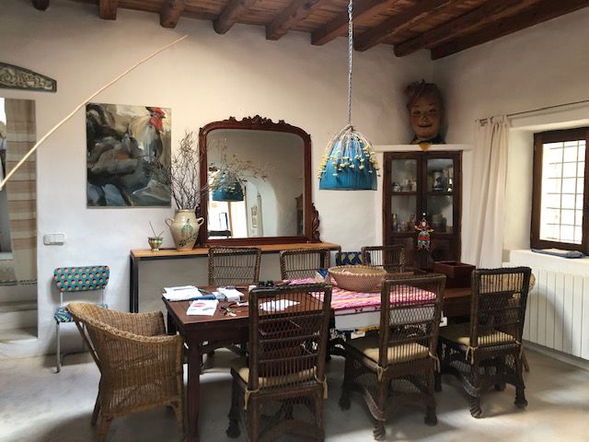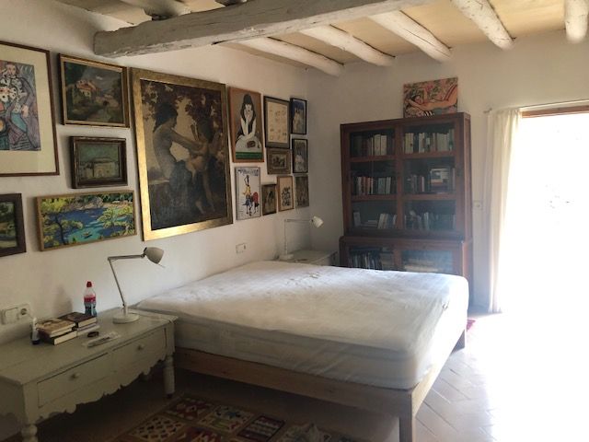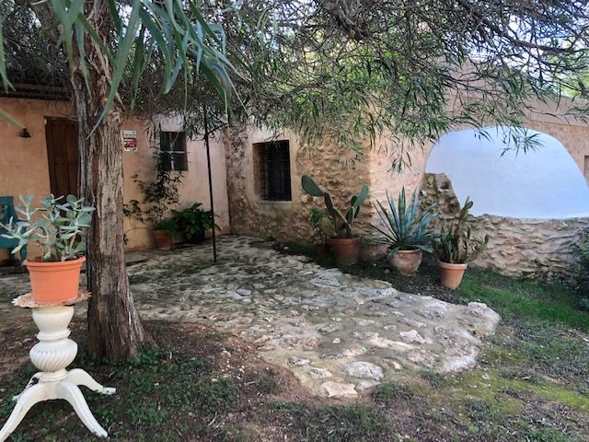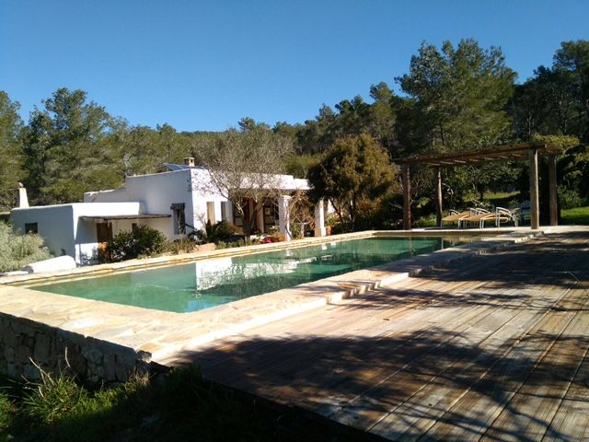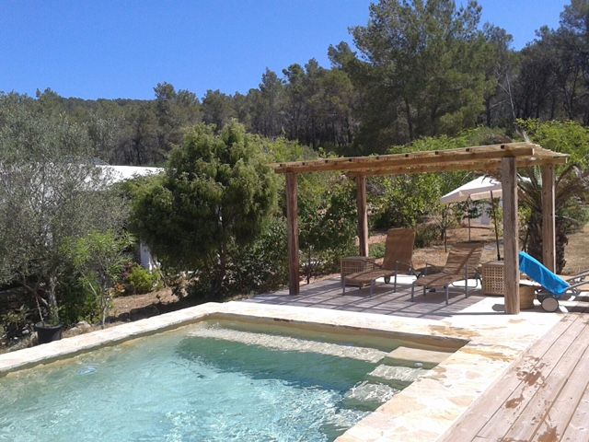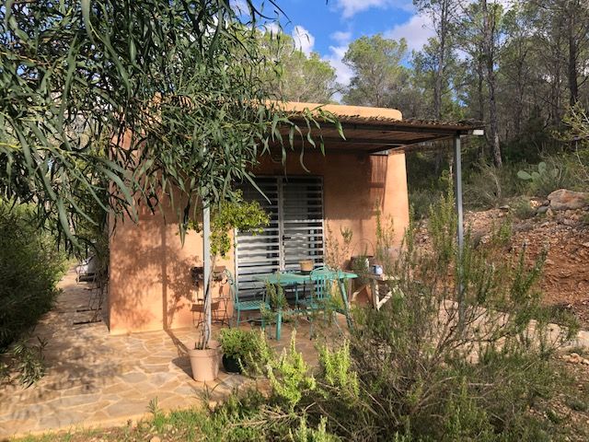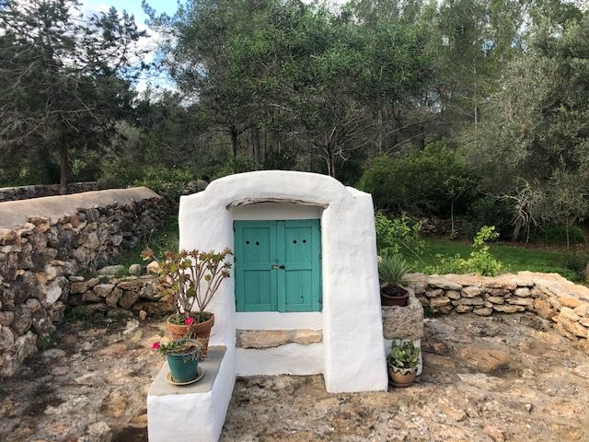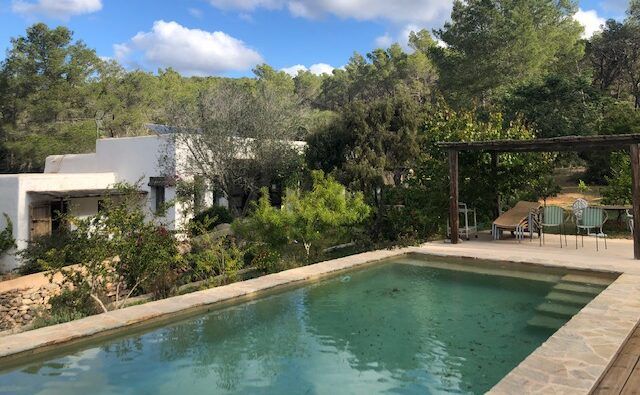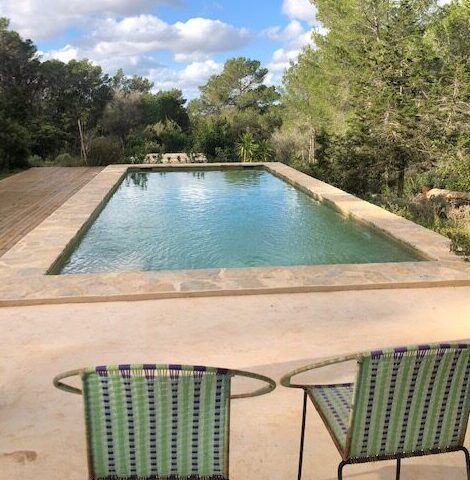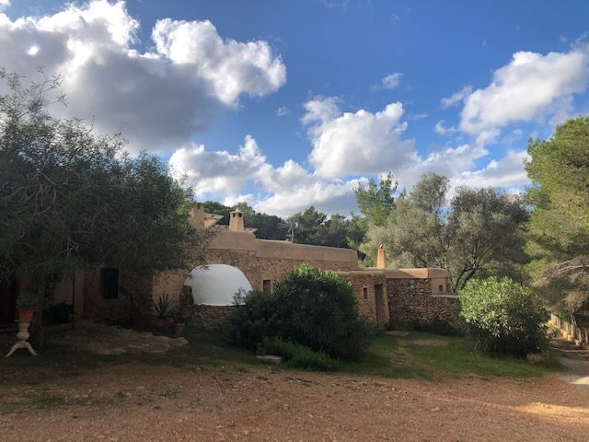Casa Maria Artista
Santa Gertrudis
Price 3,200,000€
Perfectly positioned between Santa Gertrudis and San Miguel this one storey country home has been reformed but still retains many original features. The three bedroom home with annex is distributed over 300m2 of constructed area and in a plot of 30.000m2. Sensually, a home of rustic textures in complete connection to the surrounding landscape. Built in typical Ibicenco architecture with a modular approach to living this home has inviting ceiling heights which capture the natural light that is enhanced by clever use of light canals and skylights to complement the traditional rectangular window frames.
Ochre stone walls, extensive Sabina timber beamed ceilings and thick Cal coated whitewashed walls create an authentically rural. Refined palettes of materials and a variety of thoughtful detail include natural stone and polished concrete flooring as well as decorative enamel tiling a timber framed windows and shutters. The main home consists of 210m2 with three bedrooms and two bathrooms. Modular partitions, thick walls, fireplaces, central heating and Air Conditioning make this home adaptable for all-seasons and well configured for family life. The simple rural finishes in the living areas create a soothing domestic aesthetic.
The galley style kitchen has been modernised with direct access from the kitchen to the breakfast terrace and herb-garden. Classical Mediterranean drought-resistant planting gives the garden scent and colours throughout the spring and summer months. The pool is decked and elevated amongst the natural surroundings. Stone walls with Bougainvillea’s climbing over form a perimeter to the house and with the ancient wooden doors give off a “secret garden” theme where pathways meander through the shrubs to secluded suntraps.
Features
Amenities
VILLAS OF IBIZA is a specialist real estate agency selling beautiful homes. Homes need to bring comfort and joy of family life to everyday living.
Beautiful homes make people happy.
Beautiful homes help us live better and are a reflection of who we are.
A design-led agency that helps discerning people fulfil their Ibiza dreams.

