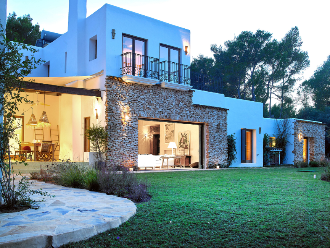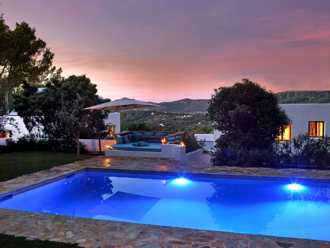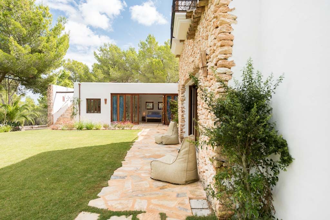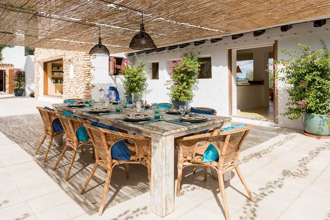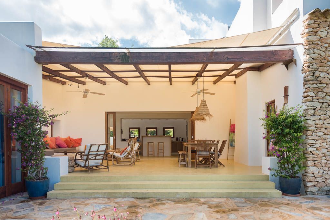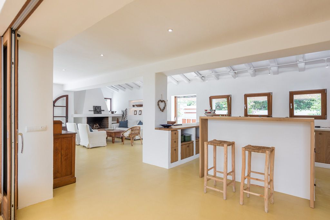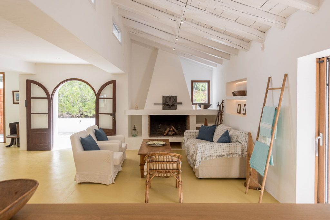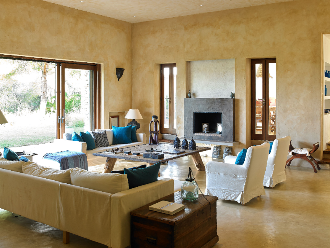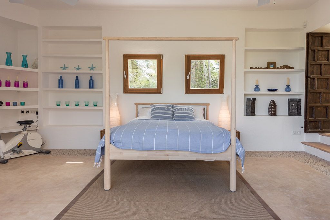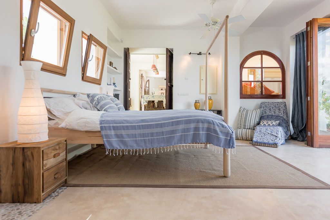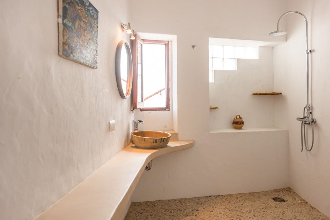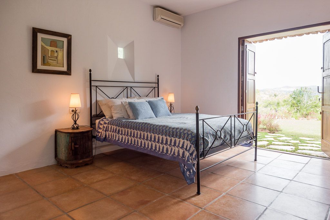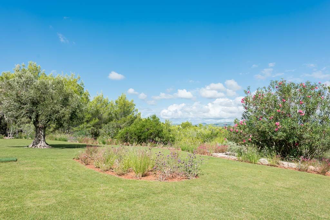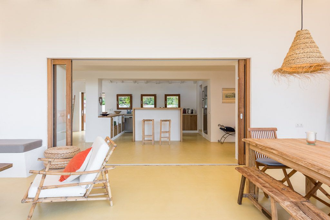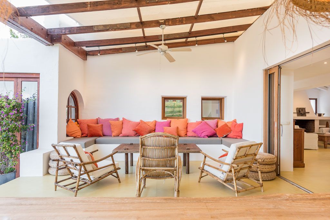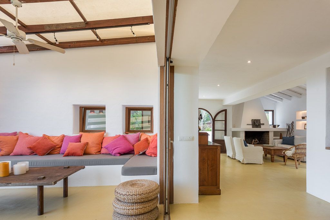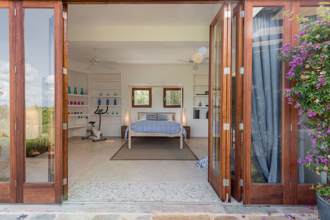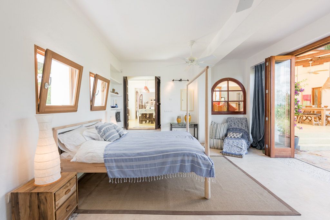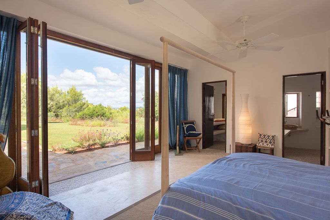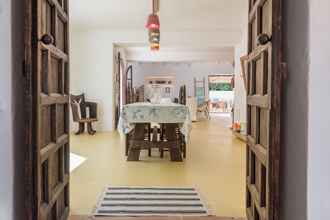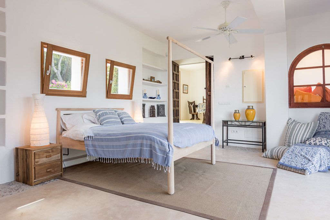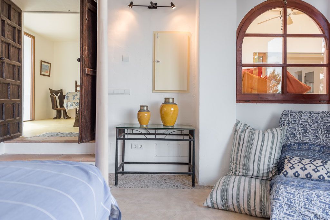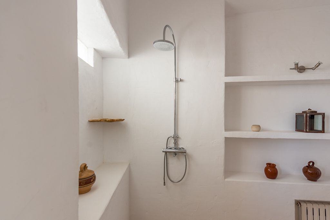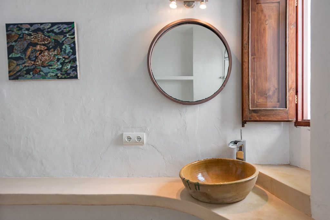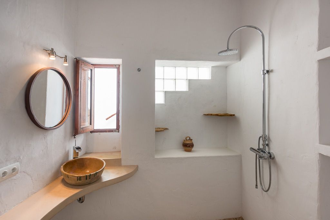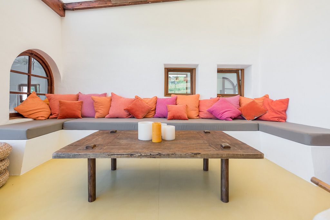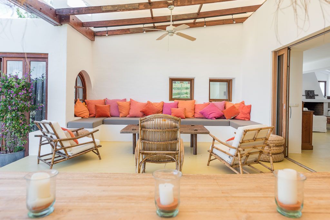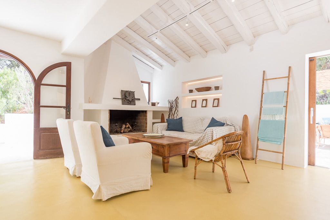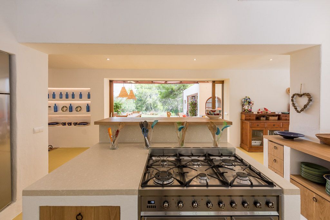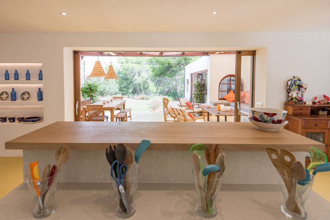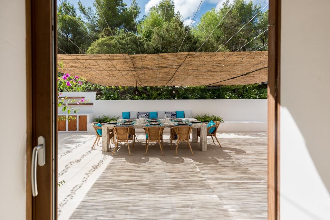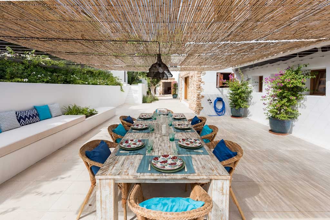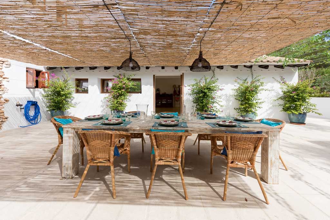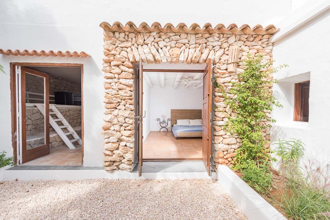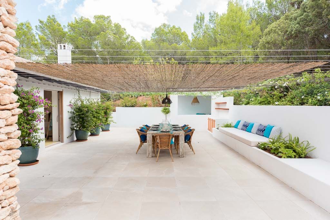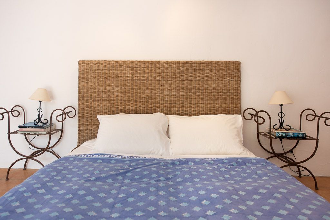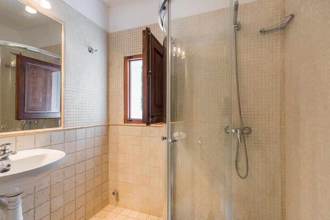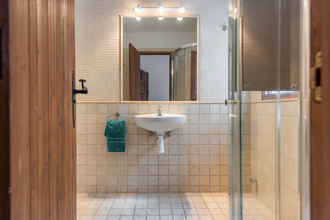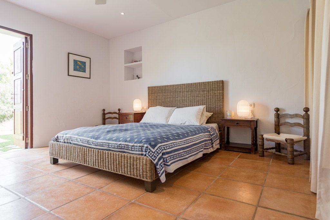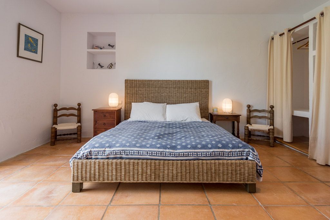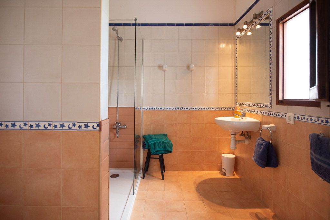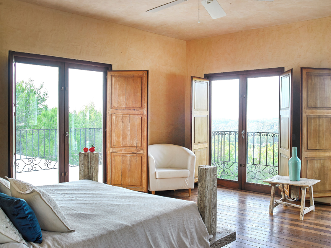Can Xerate
Jesus
Price 6,000,000€
Extensive glazing and retractable bi-folding timber-framed glass doors and a sociable layout create a sense of interconnectivity in this incredibly inviting eight bedroom home. Privately positioned on a 15.000m2 plot of land the home is conveniently situated within an equidistant ten minute drive to Ibiza and Santa Eulalia and even closer to the Golf Club and Marina.
The characterful façade is traditional in its flat-roofed cubic modular proportions with extensive stonework, large wooden beams and Juliette balconies with cast iron balustrades. The two fireplaces offer cosy nooks in winter and are flanked between the dining area and open planned custom-built kitchen with its grey stone and wood finishes. Underfloor heating helps this home adapt effortlessly to the changing seasons. Expansive colonial-style covered terraces with ceiling fans and built-in seating facilitates conversation and provides a neutral framework that emphasises the landscape beyond.
Subject to a full reformation the result is a home that maximises the generous lateral layout with walls of glass that open to manicured lawns, Olive Trees, Mediterranean gardens and expansive terraces. All bedrooms are en-suite with neutral tones. Bathrooms are finished in high quality materials and sanitary, contributing to the overall light and soothing aesthetic.
The pool is set behind the house at an elevated position with far reaching views over green forests towards the eastern coastline.
This is a home that has been designed with flexibility in mind and a distinct sensitivity to the immediate surrounding countryside.
Features
Amenities
VILLAS OF IBIZA is a specialist real estate agency selling beautiful homes. Homes need to bring comfort and joy of family life to everyday living.
Beautiful homes make people happy.
Beautiful homes help us live better and are a reflection of who we are.
A design-led agency that helps discerning people fulfil their Ibiza dreams.

